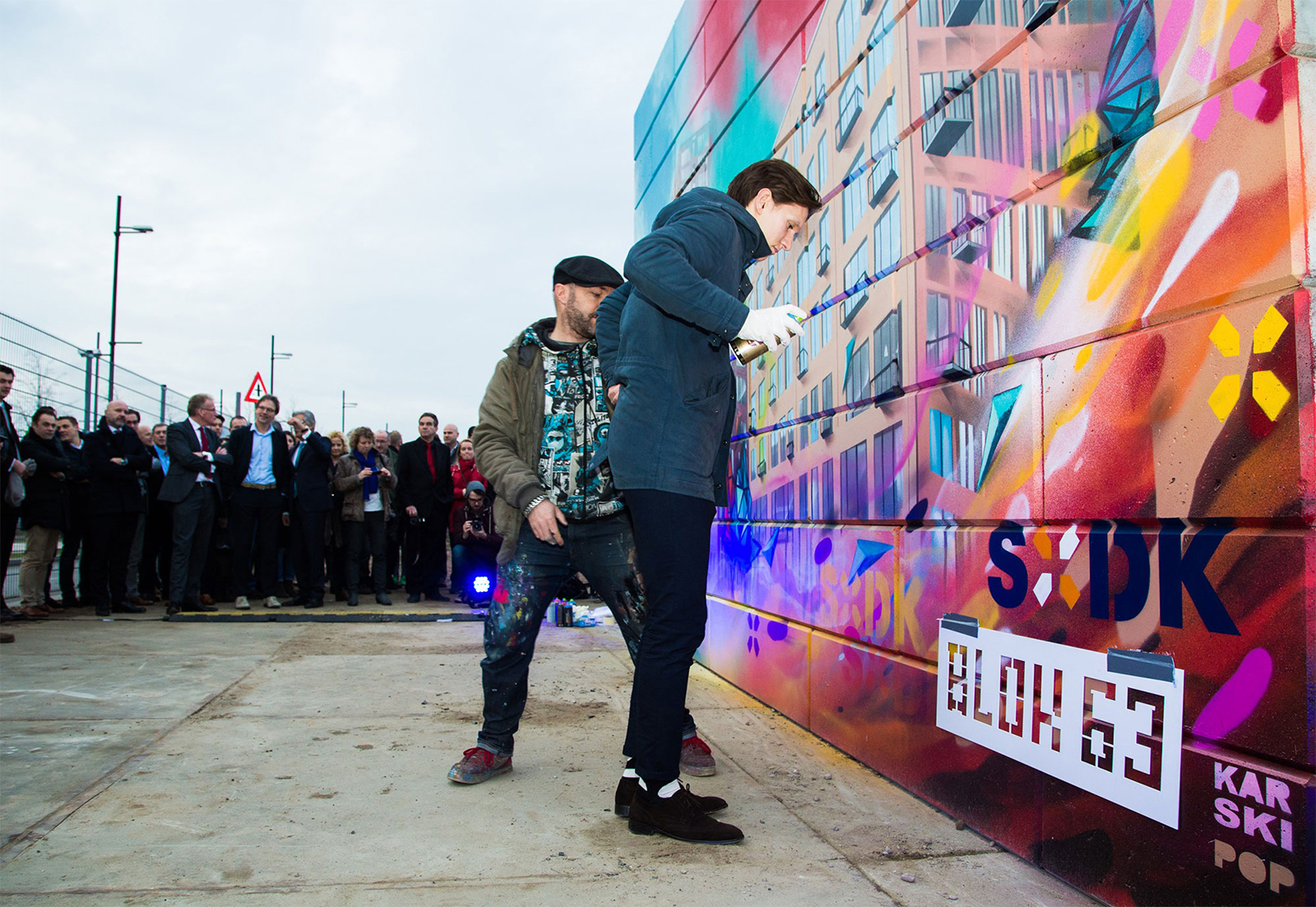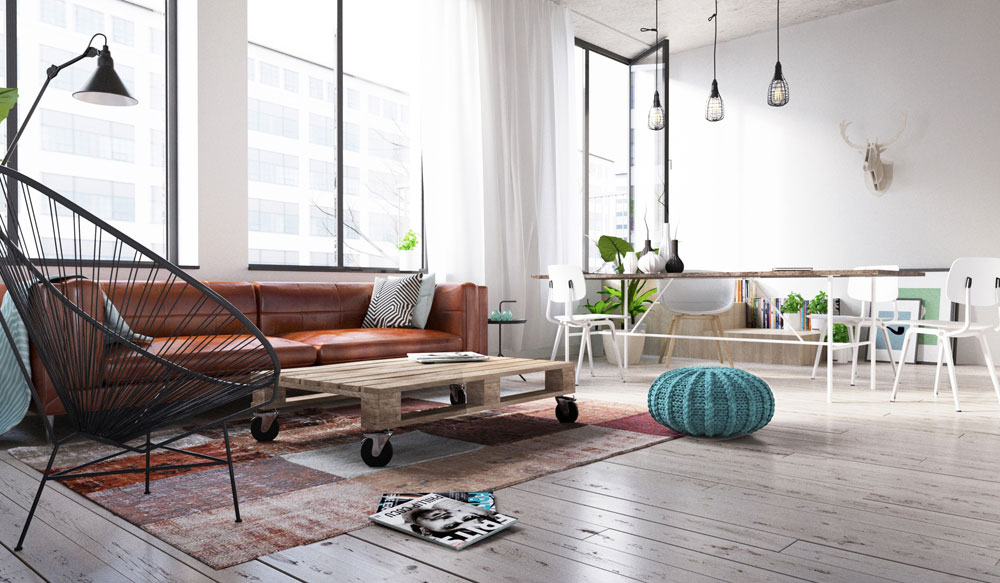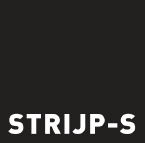The homes fit in well with Eindhoven’s smart city ambition. They are built flexibly, making it easy to change the layout. Every socket doubles as a data point and in a number of homes in Blok 61 they are experimenting with providing direct current (instead of alternating current). The extra high 3.20 metre ceiling literally gives you all the space you might need for your own interior design.

Blok 63 and 61 will be about twenty‑five metres high, while Blok 59 will tower above the Klokgebouw at seventy metres. In Blok 63, 54 homes have been sold to private owners. The other 300 homes will be rented out.
Functions are planned in the so‑called plinths of the blocks (call them ‘ground floor’) that are to provide more ‘excuses’ for meeting up. In consultation with the residents, various initiatives will be set up to achieve the right selection of entrepreneurs to shape this.

Functions are planned in the plinths of the blocks that are to provide more ‘excuses’ for meeting up
Next to, actually behind, the three blocks, a five‑storey car park will be built. This car park is planned with its back to the rail track and will have spaces for about 400 residents, entrepreneurs or visitors to Strijp‑S.
In the months of July and August, more information will come online about the three blocks and rental is expected to start in the third quarter of 2016. More information about this will follow soon.
